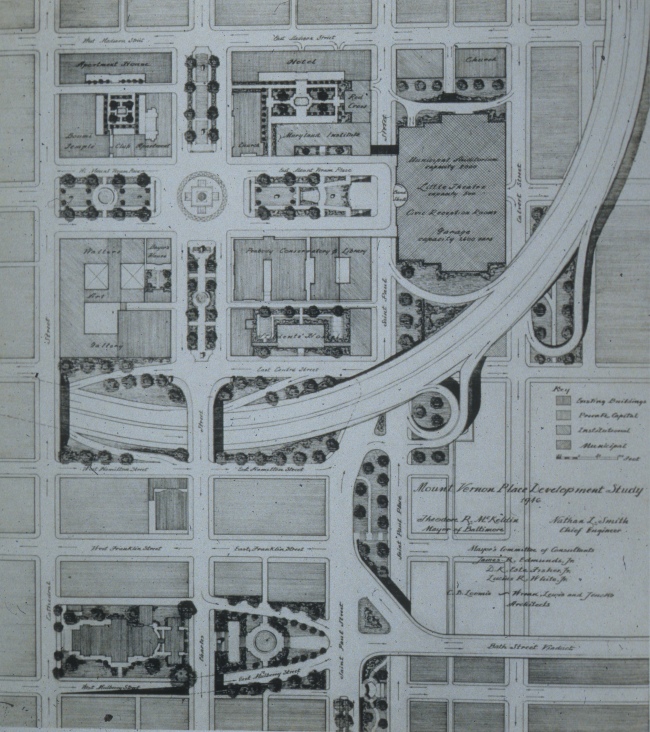 |
| Conceptual drawing of Mount Vernon Place redevelopment, 1946 |
During the mid-1920s the idea of turning Mount Vernon Place into a cultural center first began to be investigated. At that time three art-related institutions were located upon the Place: The Walters Art Gallery, The Peabody Institute of Music; and the Baltimore Museum of Art.[1] The long-range pursuit of this plan suffered an initial setback when the Baltimore Museum of Art decided to locate elsewhere in the city. Though the Great Depression deferred the dream of making the Place into a cultural center, the concept did not entirely die.
Post-World War II prosperity gave the redevelopment plan new impetus. Under the administration of Mayor Theodore McKeldin, the first plan was laid out to redevelop the Place. The architect Dana Loomis working with the firm of Wrenn, Lewis, and Jencks formulated the initial concept for the area. An eight-page report, that included a conceptual drawing, was submitted to Baltimore’s Department of Public Works for consideration and possible implementation in October 1946.[2] Most of the private dwellings upon the south side of Washington Place were slated to be leveled (with the exception of the project architect Francis Haynes Jencks’ own family home at No. 1, today known as Hackerman House). That opulent circa 1848 mansion would have been retained and become the Baltimore “Mayor’s House.”
Other plans called for a new “sunken” east-west expressway to abut the south perimeter. Part of an exit ramp would have been situated at the east end of the Place. If the expressway would have undermined the peaceful integrity of Mount Vernon Place, the Wrenn, Lewis, and Jencks plan hoped to obliterate much of the fabric. The plan paradoxically advocated that the best means for “preserving” the Place was to first destroy most of it.
 |
| Ramp from the proposed East-West Expressway, 1946 |
Ultimately, the redevelopment initiative never came to fruition. The presence of a watchdog organization in the form of the Mount Vernon District Improvement Association assisted in thwarting the plans. Douglas Gordon, the president of this group, mounted a campaign that ultimately killed the bond issue to underwrite the construction during the 1950s.[3]
[1] The BMA was housed at the Mary Garrett Mansion [demolished in the early 20c.]; replaced by an apartment building on the southwest corner of Monument and Cathedral Streets.
[2] Copy of report, October 28, 1946, “Walters Art Gallery” project file, SPECIAL COLLECTIONS (Wrenn, Lewis and Jencks Architectural Collection) MSA SC 2349, Maryland State Archives.
[3] John R. Dorsey, Mount Vernon Place: An Anecdotal Essay with 66 Illustrations, (Baltimore: Maclay & Associates, 1983), 86-89.
Thank you!
ReplyDelete